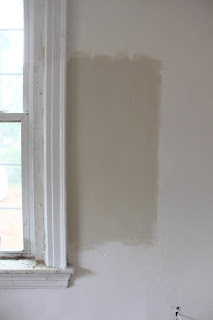 |
| Looking North; existing openings are being protected with 1 hour rated walls between existing building and new addition. Underpinning is approximately 60% complete. |
 |
| Former location of underground storage tank; legally removed and disposed of |
 |
| Wallboard instllation is mostly complete and walls have been primed; floor repairs are in progress |
 |
| Paint mockup of trim and wall color for ground floor |
 |
| Chapter room with drywall complete / paint mockup |
 |
| Kitchen with drywall complete / painting mockup |
 |
| Grand foyer with new partial height wall around stair |
 |
| Bedroom 1 with new closet |
 |
| Bedroom 5 with former window opening closed in; painting has been protected |
 |
| Bedroom 3 with new closet configuration |
 |
| Basement; excavation complete to new stair at party room |
 |
| Crawlspace fully excavated; future toilet rooms for party room |

Congrats on accomplishing this one!Everybody must have had a hard time! How's the underground storage tank by the way, was it the government that asked for it to be removed?
ReplyDelete